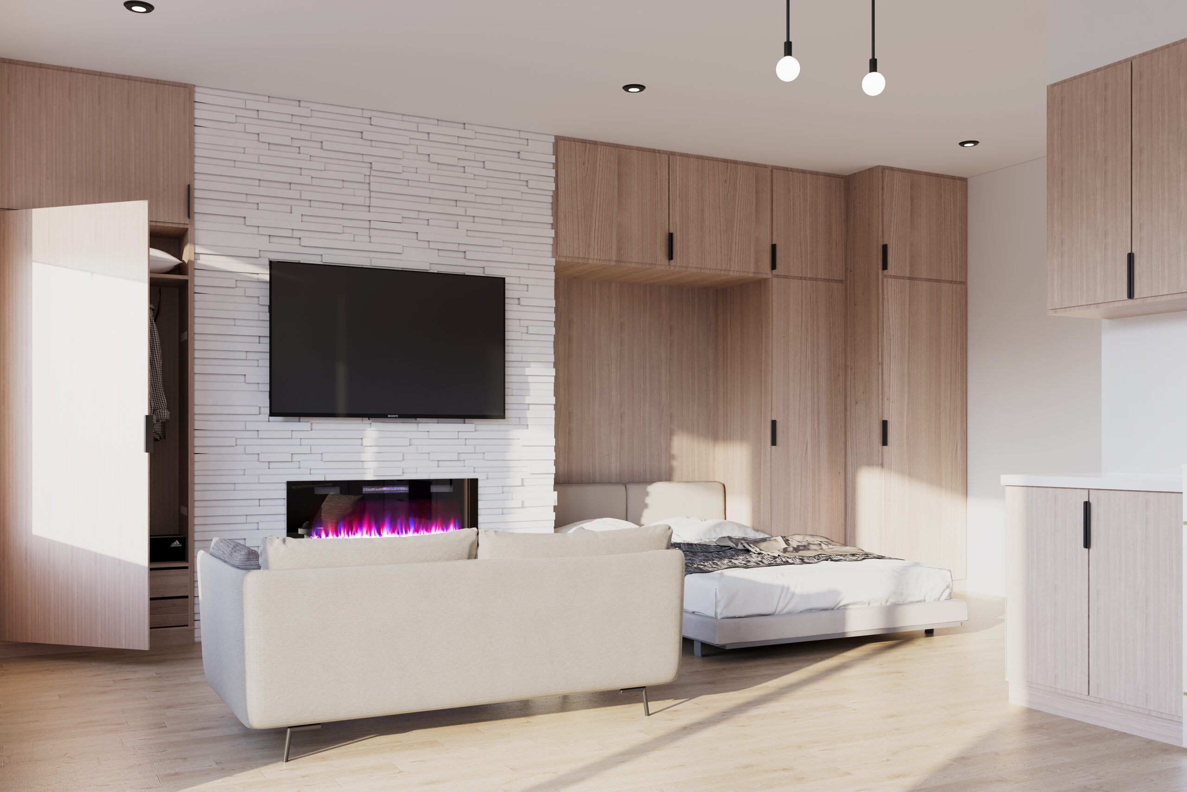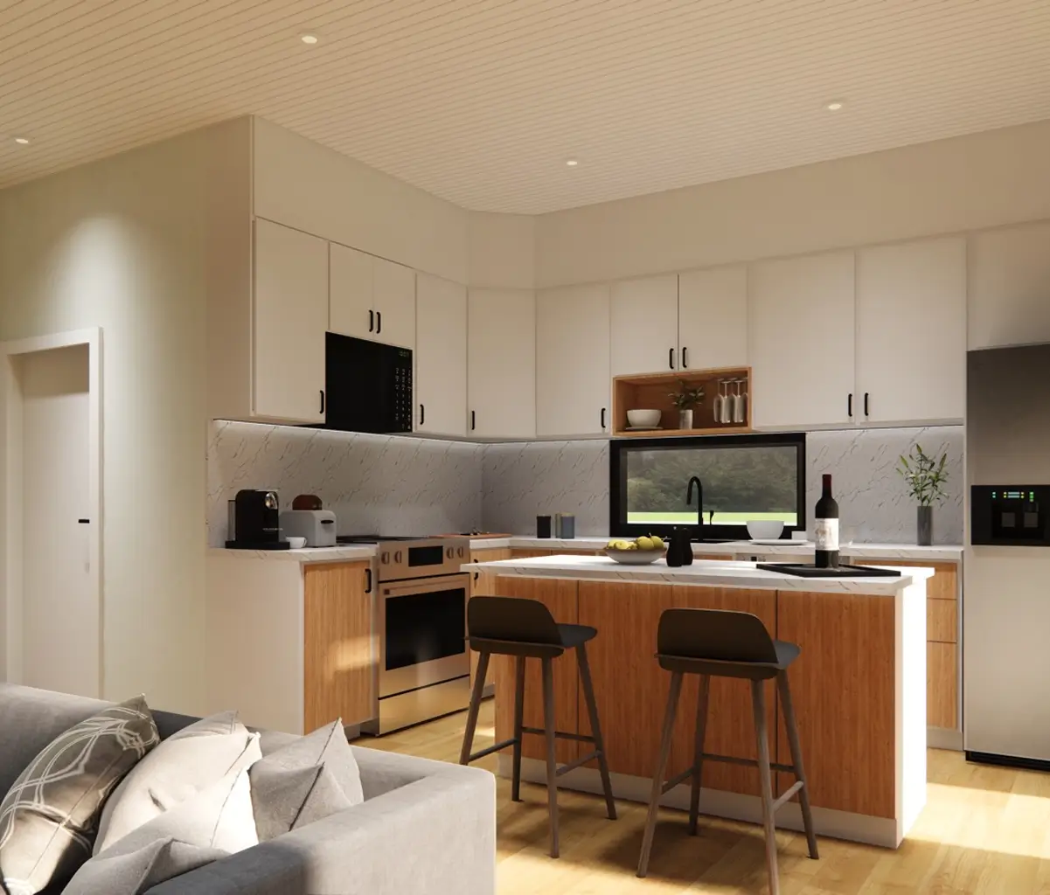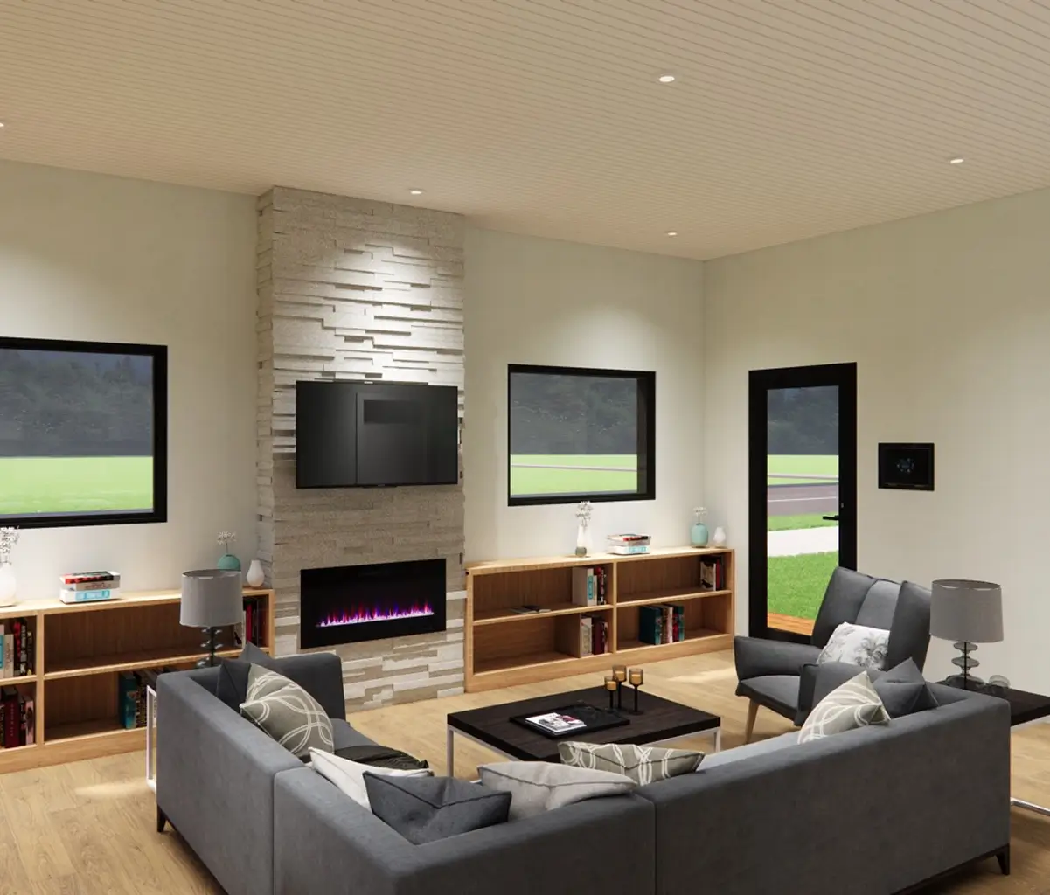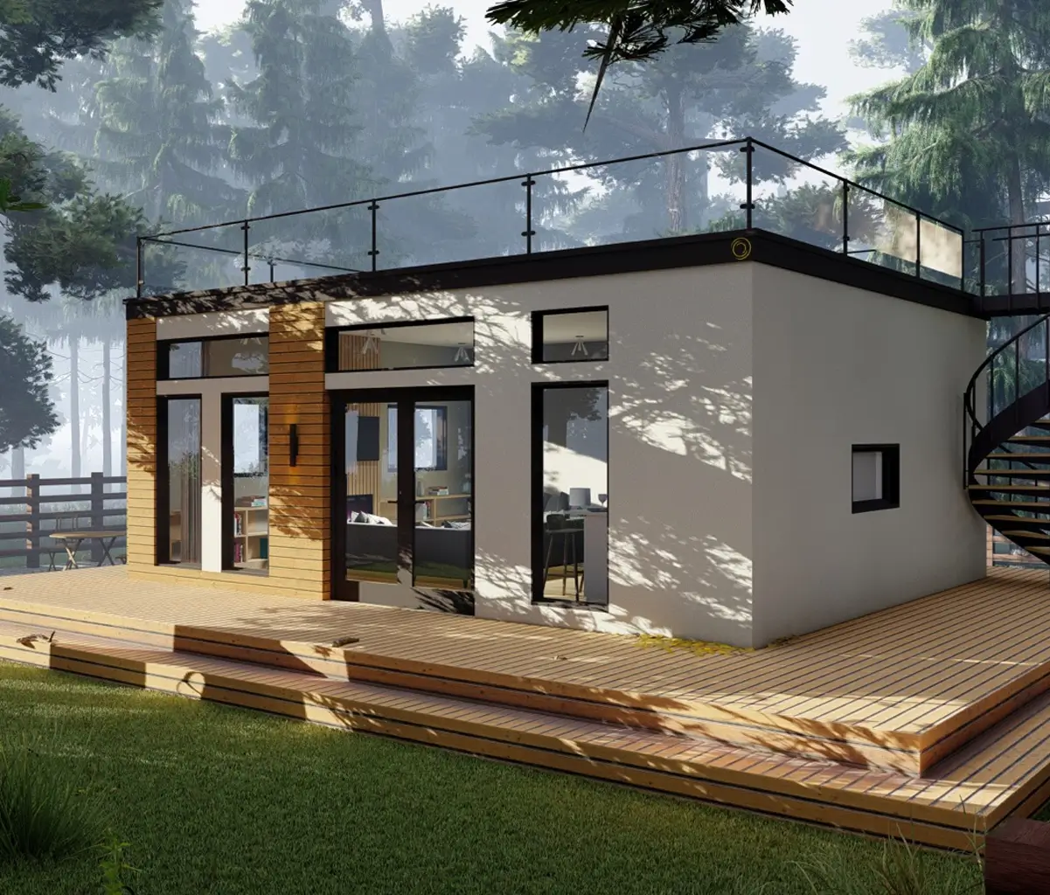The Olerra Flex Flat is the perfect solution to create additional living space or rental revenue.
The Olerra Modular Flex-Flat redefines the traditional ADU (Accessory Dwelling Unit), offering unmatched versatility for any need—whether as a home office, rental, guest house, or personal retreat. We coined 'Flex-Flat' to capture the adaptability and modern essence of these spaces.
Each Flex-Flat is meticulously crafted to be the world’s most durable, sustainable, intelligent, and luxurious modular home.

Let's Discover More

This studio is perfect for use as a home gym, home office, man-cave, or extra living space.

Perfectly designed for efficiency, this space can serve multiple purposes.

Spacious 1-bed and 2-bed layouts are perfect for luxurious living.
Contact us today for a consultation.
Olerra Flex-Flats offer savings of 40-50% over traditional builds and around 25% over prefab competitors, delivering cost-effectiveness without compromising on quality.
With Olerra, every step is handled under a single, fixed-cost contract. From design and permits to site work, manufacturing, and installation, Olerra seamlessly manages it all—making the process simple and stress-free for customers.
Olerra Flex-Flats enhance any backyard with sizes from 245 sq ft studios to 735 sq ft two-bedroom units. Optional features like rooftop patios, and pergolas allow for style customization. With Nichiha and Ceraclad fiber cement systems and a flexible frame, each Flex-Flat offers over 10,000 unique design possibilities, ensuring it’s beautifully tailored to your vision.
Built with steel-frame construction, Olerra Flex-Flats are exceptionally durable—resistant to 165 mph winds, rated for 1-hour fire resistance, and designed to support 105 lbs of snow and wind load. With spray foam insulation for energy efficiency, our steel frames offer a sturdier, longer-lasting structure than the wood frames used in traditional builds.
Olerra completes most projects in just 3-6 months—half the time of traditional or competitor builds. Flex-Flats are 90% factory-built in under a month and installed in a day using helical pile foundations. With only final touches like roofing and utility connections left for on-site, the process is smooth and minimizes disruption.
A Seamless Journey from Concept to Completion
6 to 7 Months from Launch to Final Turnover of your New Modular Home
Free Property
Check & Quote
Contract, Pre-Permit Planning, and Approval (8-12 weeks)
Manufacturing
(4 weeks)
Pre-Delivery Site Work and Shipping (3 weeks)
Installation, Site Work, and Final Completion (3 weeks)
See why homeowners in Colorado are choosing Flex-Flats as the smart way to enhance their lifestyle, keep loved ones nearby, and earn extra income—all without the hassle of moving or extensive renovations.
Modular Flex-Flats add extra space—like an office, gym, or playroom—without the need to relocate, making them ideal for homeowners who love their current neighborhood.


Designed for aging parents or adult children, Modular Flex-Flats provide a private, nearby space that supports family connection while maintaining independence.
Modular Flex-Flats create income opportunities by offering a private, rentable unit that can fetch over $2,500 monthly in major cities.
No matter the use case, adding a Flex-Flat allows homeowners to increase their property value while enhancing their lifestyle. Whether it’s by creating additional space, keeping kids or aging parents close, or generating rental income, a Flex-Flat offers a flexible, valuable solution that improves both comfort and financial outcomes.

Start Your Free Property Check & Quote
A Flex-Flat is a modular, smart Accessory Dwelling Unit (ADU) designed by Olerra Living Innovations. It offers a technology-laden, energy-efficient, and luxurious living space that’s quick to build and install. It is superior in construction, speed, and design compared to traditional ADUs.
Flex-Flats range from 245 sq ft studios to 735 sq ft one- and two-bedroom layouts. There is also a 490 sq ft studio.
Flex-Flats are priced competitively, costing 40-50% less than traditional site-built homes and 25% less than other prefab or modular competitors. Pricing is determined by the model, site preparation, and any additional customizations.
From contract signing to final installation, most Flex-Flats can be completed in 3-6 months, much faster than traditional builds. Manufacturing takes less than one month, and on-site installation is typically completed in one day.
Yes, Olerra offers architectural elements and customization options, including more than 10,000 design combinations utilizing premium materials like Nichiha and Ceraclad fiber cement systems.
The process begins with a free property check and quote. After signing a fixed-price contract, Olerra handles design, permit applications, manufacturing, site work, and installation.
Flex-Flats feature steel frame construction, providing 165 mph wind resistance, 1-hour fire resistance, and 105 lbs snow load capacity. Spray foam insulation ensures energy efficiency, and exterior finishes include Nichiha and Ceraclad fiber cement systems.
Yes, Flex-Flats are designed with sustainability in mind. They are energy-efficient, use eco-friendly materials, and are built with minimal waste.
Flex-Flats are built to last with high durability. They have steel frame construction, are resistant to fire and wind, and come with warranties: 10 years for the structure, 5 years for the building envelope, and 2 years for systems.
Yes, Flex-Flats are designed to comply with most local building codes. Olerra handles all permitting and ensures the unit meets local requirements.
Most Flex-Flats use helical piles for the foundation, which is quick to install and provides strong support for the unit. Site conditions will determine the best foundation type.
Olerra handles all site preparation, including soil reports, utility connections, and foundation work, as part of their comprehensive service.
On-site installation usually takes one day, with the unit arriving 90% complete from the factory. Final site work, including utility hookups and landscaping, typically takes 2-3 weeks.
Flex-Flats are transported fully built (or in sections, if larger) from Olerra’s advanced manufacturing facility. Delivery and placement on-site are included in the installation process.
Yes, many homeowners use Flex-Flats for generating rental income, either through long-term leases or short-term rentals like Airbnb. Flex-Flats offer privacy and safety, making them attractive rental units.
Yes, Flex-Flats increase property value by adding additional living space and potential income. They also improve the homeowner’s quality of life.
Yes, permits are generally required, but Olerra takes care of the entire permitting process, ensuring compliance with local regulations.
Absolutely. Flex-Flats are perfect for expanding your living space with a home office, gym, yoga studio, or guest suite without the hassle of moving or undergoing a lengthy construction project.
Yes, financing options are typically available through various lenders. Olerra can provide recommendations for financing based on your location and project.
Olerra offers several warranties, including a 10-year structural warranty, 5 years for the building envelope, 2 years for systems (HVAC, electrical, plumbing), and 1 year for materials and workmanship.
Yes, in most cases, you can add a Flex-Flat to your property. However, you may need to check with your mortgage lender to ensure compliance with any terms related to property additions.
Yes, a Flex-Flat can typically be covered by your existing home insurance policy or added as a separate structure. Check with your insurance provider for specific coverage details.
A Flex Flat is a modular, smart Accessory Dwelling Unit (ADU) designed by Olerra Living Innovations. It offers a technology-laden, energy-efficient, and luxurious living space that’s quick to build and install. It is superior in construction, speed, and design compared to traditional ADUs.
Ready to transform your property with a Flex-Flat?
Contact us today for a consultation.